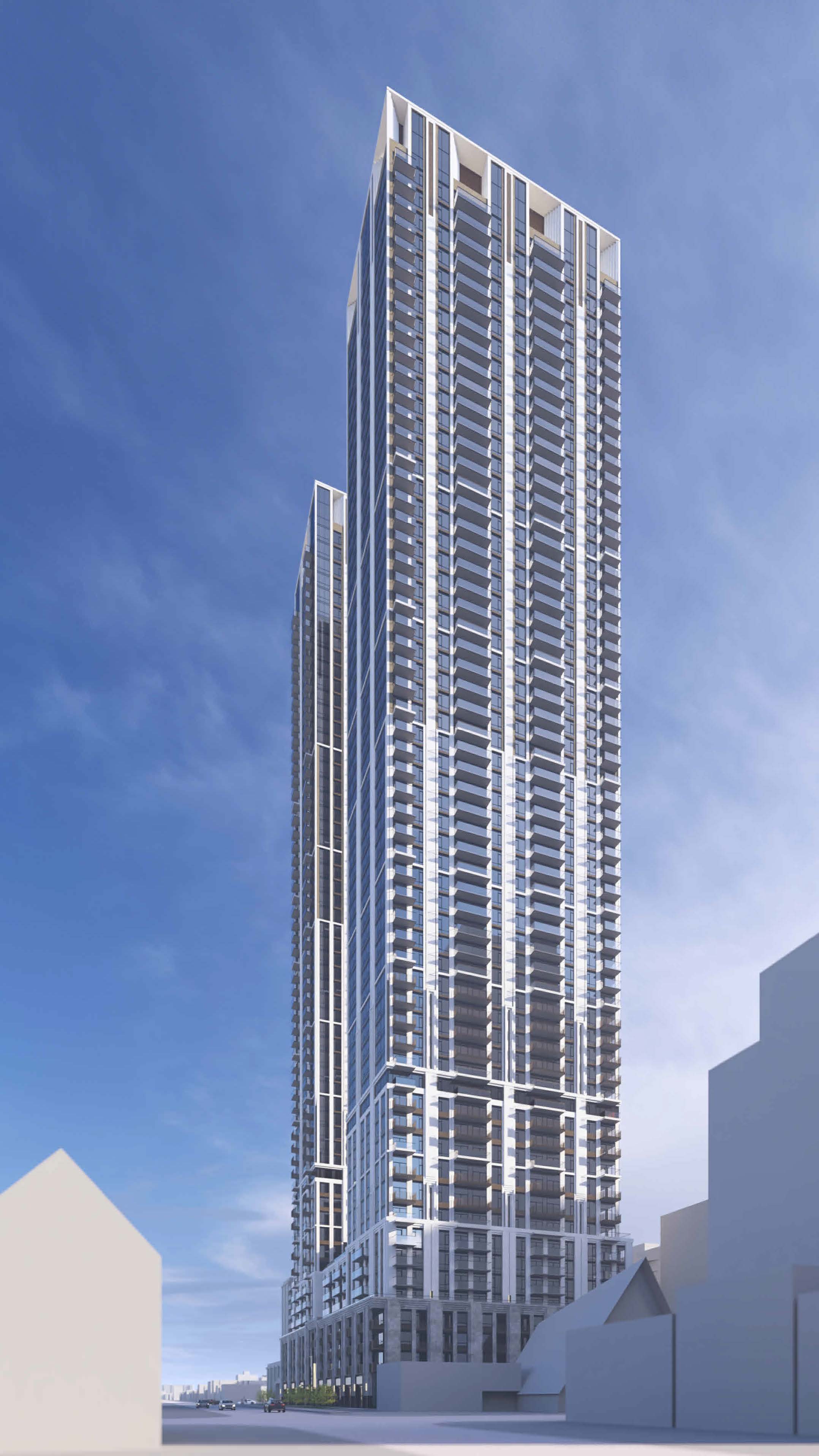



Proposing a new residential rental development in
the Mount Pleasant and Eglinton community




Proposing a new residential rental development in
the Mount Pleasant and Eglinton community
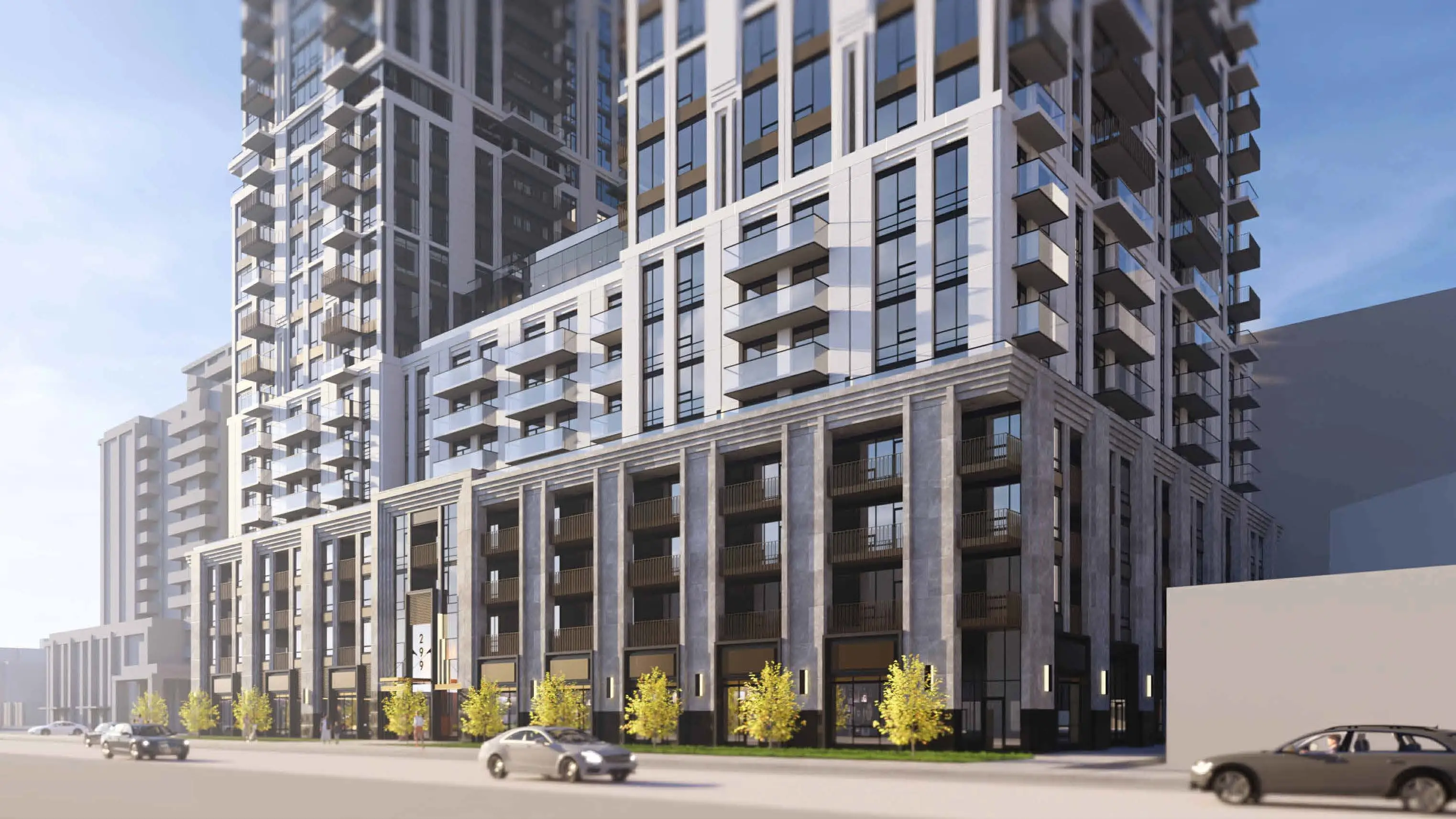
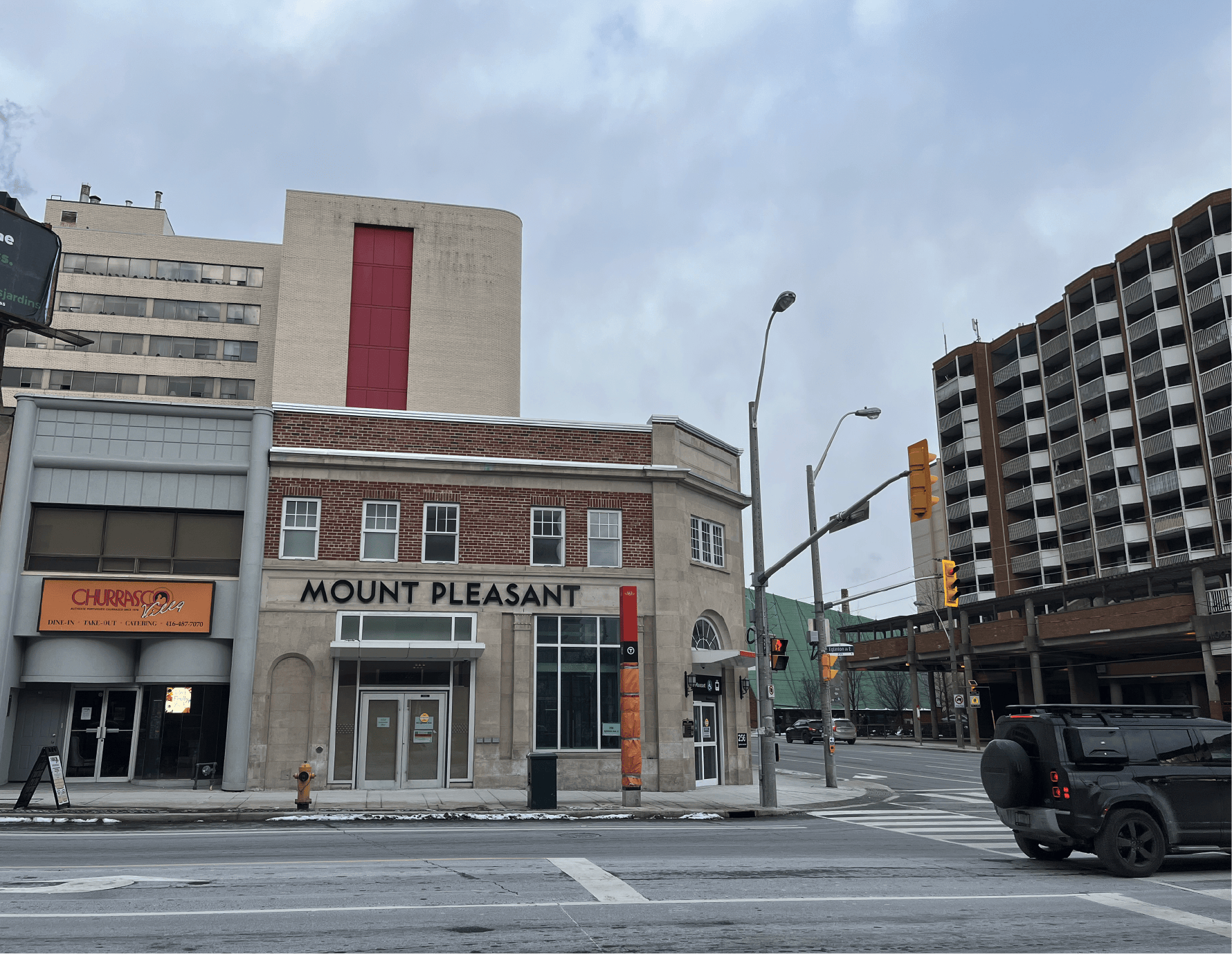











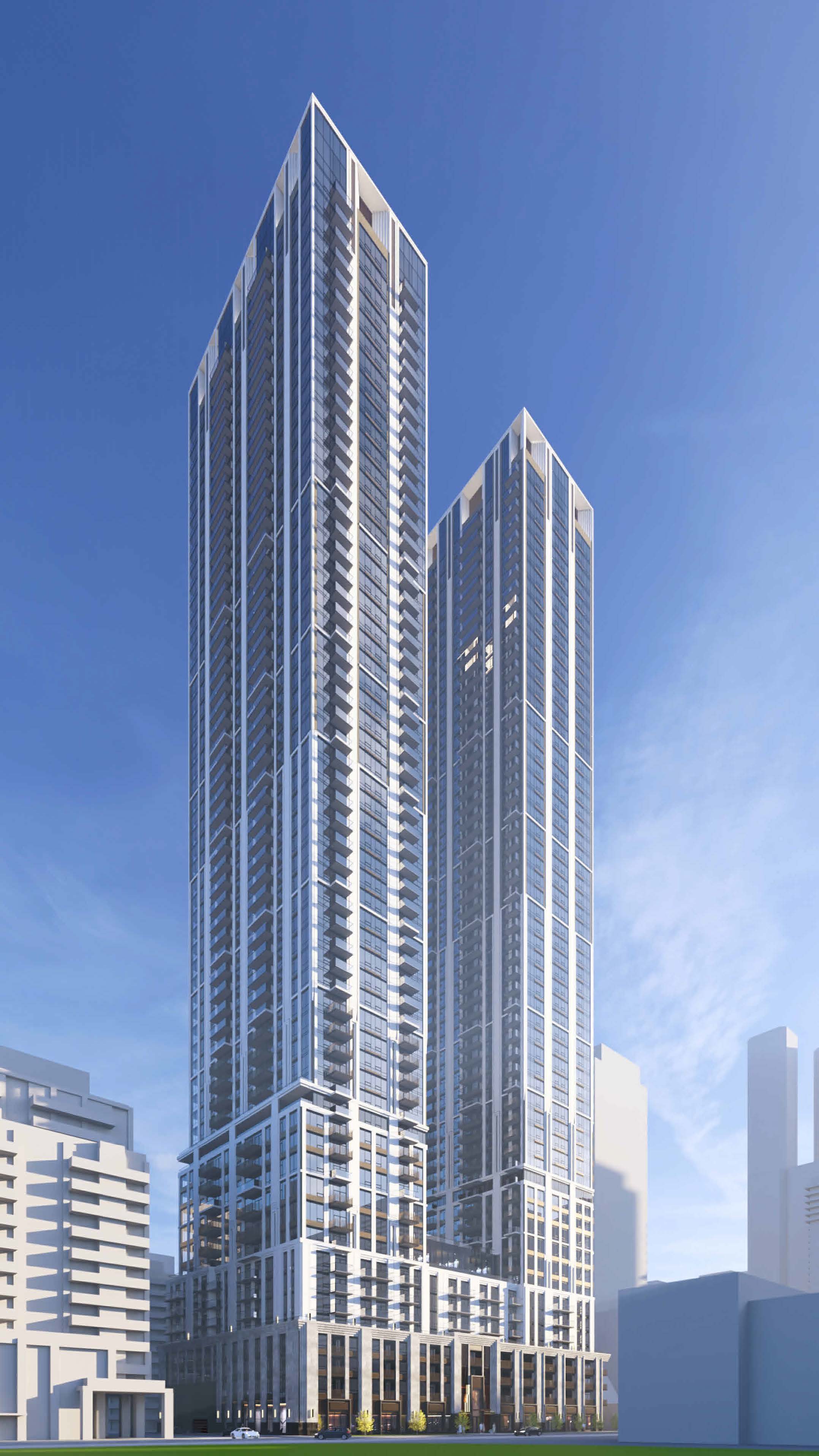








• This development involves multiple steps and will take some time. Tenants will be consulted during the process, provided with regular updates on timelines, and have multiple opportunities to provide input.
• We are committed to sharing the latest information as we proceed through this process.
• We are proposing a new residential rental building comprised of two, 59-storey towers and connected by a 10-storey podium. The new building would include 218 rental replacement homes for existing tenants and 1,301 new market-rate rental homes.
• If the application is approved, eligible tenants will have the right to return to a brand-new apartment in the new building following the construction period. Current tenants will be kept informed throughout the process.
• If you have questions about the proposed development, please contact: hello@299roehamptoninfo.ca or 647-483-9496 to speak with a member of our team.
• For questions regarding regular building maintenance and day to day operations, please contact property management.
• The site is currently occupied by a 12-storey apartment building.
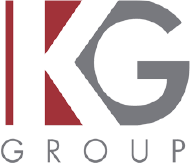
The KG Group, a private Toronto real estate company co-founded by Marvin Katz and Sam Goldband, has been building and managing properties in the Toronto region for over 40 years. With expertise in both residential and commercial property management and construction, the KG Group owns and manages over 2,000 rental apartment units in the Toronto area today.

Bousfields Inc. is one of Ontario’s pre-eminent urban planning, urban design and community engagement firms. Bousfields offers a full range of land use planning, urban design and community engagement services to the development industry, municipalities and government agencies.
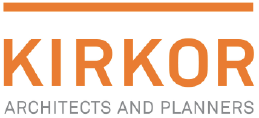
Since its start in 1981 as Kirshenblatt Korman Architects, KIRKOR ARCHITECTS AND PLANNERS has grown into a studio of 150 architectural and design professionals in Toronto and Calgary. From our roots in community-based housing and the early days of condominium development in Toronto, KIRKOR matured into one of Canada’s pre-eminent development architecture firms with world-class expertise in various residential typologies, including large-site development and master-planning, development and planning negotiations, tall-building and mid-rise architecture, with a dedicated focus on complex mixed-use, residential primary building programmes.